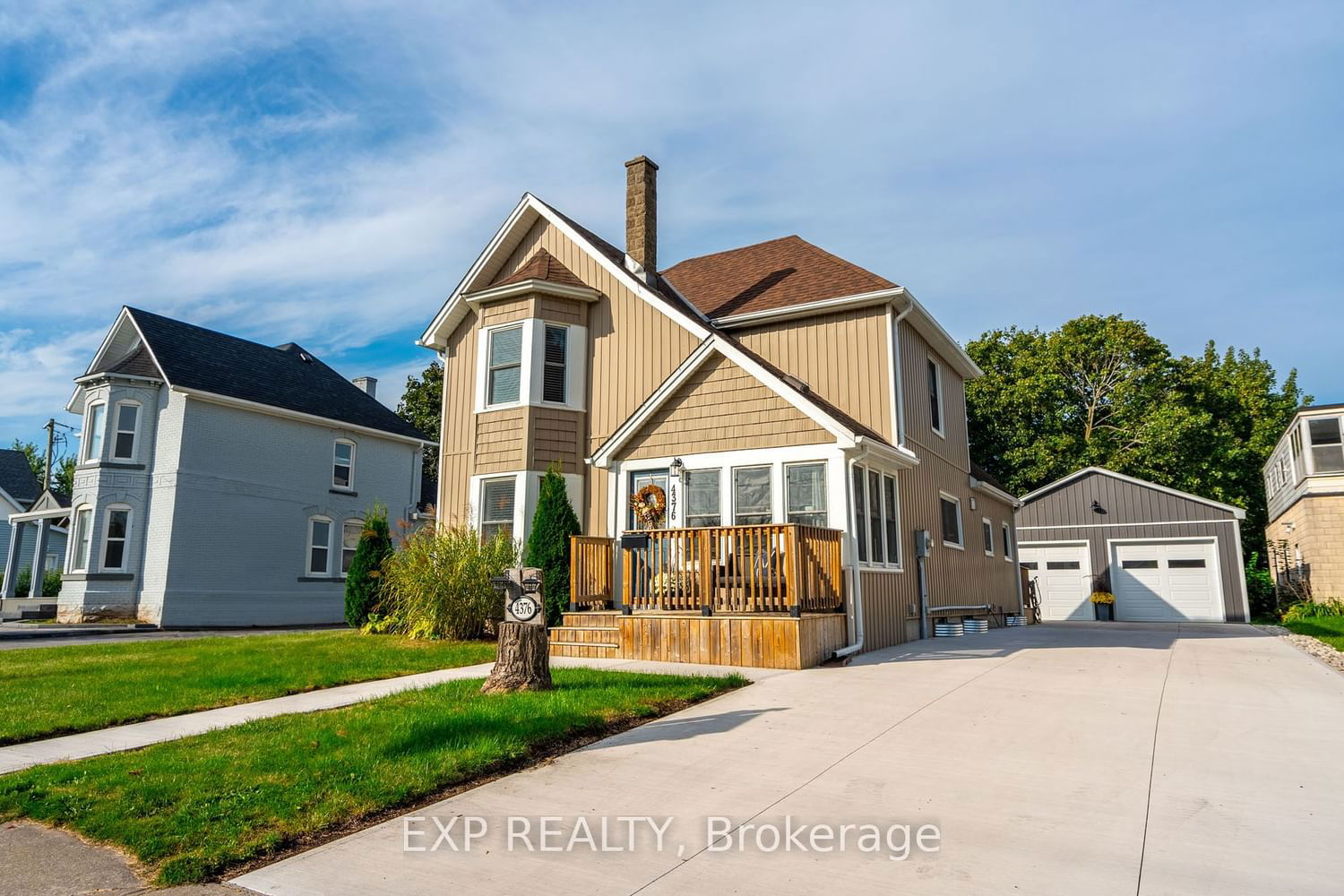$799,900
$***,***
3-Bed
2-Bath
1500-2000 Sq. ft
Listed on 11/29/23
Listed by EXP REALTY
Discover your dream family home at 4376 Ontario Street in Beamsville. Nestled in an ideal neighbourhood, this 3-bedroom, 2-bathroom house offers 1,854 sq ft of living space. As you enter the home, step into an inviting sunroom that invites you to bask in the sunlight. The entrance features tile flooring that transitions into beautiful hardwood flooring throughout. The contemporary kitchen boasts neutral-toned cabinetry, a glass subway tile backsplash, elegant white quartz countertops, and high-quality stainless steel appliances. Enjoy meals at the eat-in kitchen and breakfast bar or host more formal gatherings in the separate private dining room. The open-concept layout leads to a comfortably sized living room. The main floor also features a 4-piece bathroom and a private laundry room. Upstairs, discover 3 generously sized bedrooms with plush carpeting. Rejuvenate in a 3-piece bathroom with a relaxing glass shower.
Outside, enjoy a spacious backyard complete with a stamped concrete patio, a private raised deck, a wired 24'x32' detached shop and 6 car concrete driveway. Surrounded by a large lush lot, a perfect setting for gatherings.
To view this property's sale price history please sign in or register
| List Date | List Price | Last Status | Sold Date | Sold Price | Days on Market |
|---|---|---|---|---|---|
| XXX | XXX | XXX | XXX | XXX | XXX |
| XXX | XXX | XXX | XXX | XXX | XXX |
X7329426
Detached, 2-Storey
1500-2000
7
3
2
2
Detached
8
100+
Central Air
Unfinished
N
Vinyl Siding
Forced Air
N
$5,046.20 (2023)
< .50 Acres
165.00x66.00 (Feet)
